Dean Wallace Architectural Technologist
B.Sc. (Hons) Arch. Tech.
Conservation-Cuilín House Redevelopment & Refurbishment


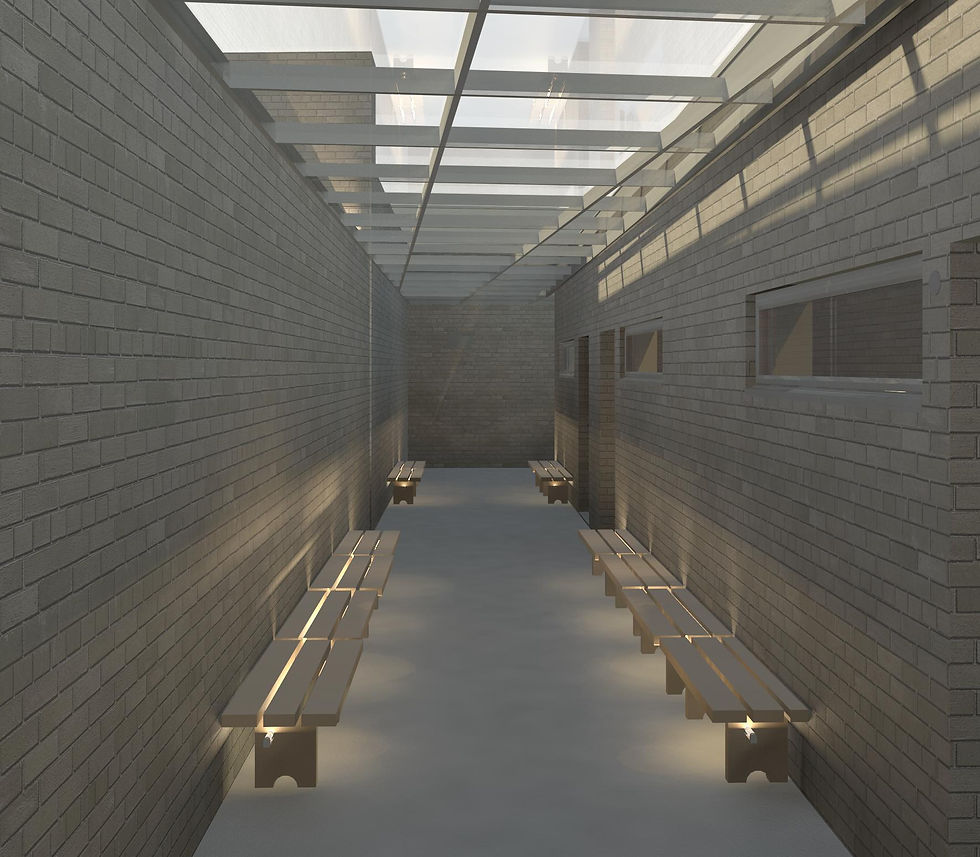

Cuilín House Project.
4th Year Arch. Tech.
The Cuiliín House Redevelopment and Refurbishment project for Dublin City Council Parks Department formed part of a collaborative 4th Year Group Project in conjunction with McLA Architects . The project was carried out using collaborative Revit for all G.A and conceptual drawings.
Recreational-Changing Rooms at Limekilin-SDCC
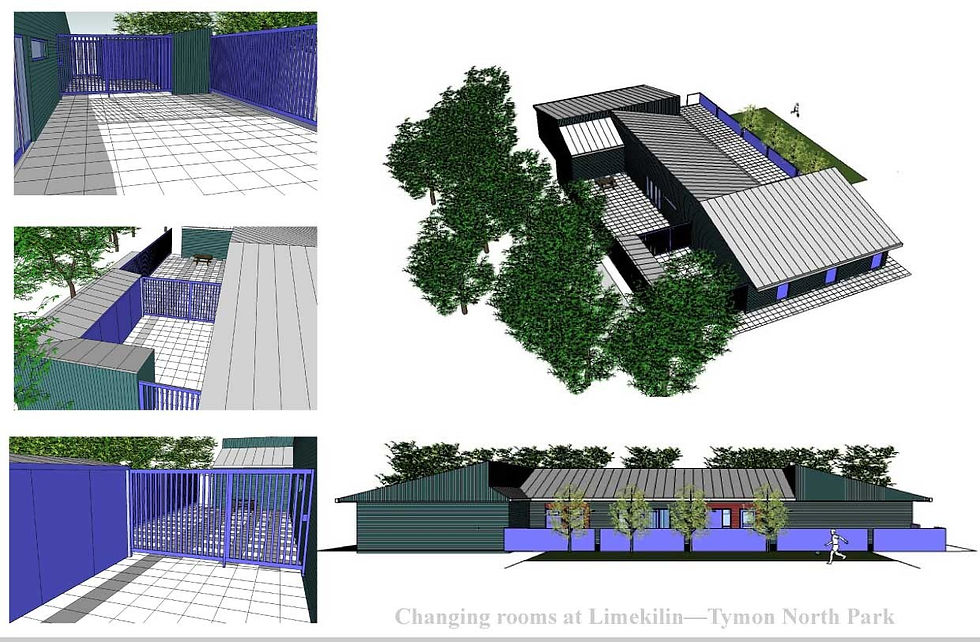

Changing Rooms for South Dublin Parks Department
This project forms part of my work experience with South Dublin County Council. I was the sole Architectural Technologist working on this project with the Senior and County Architect of South Dublin. The project had a tight schedule and budget. I developed the brief and the design , producing all 3D and Tender documentation to a tight schedule and budget.
Conceptual- The Raging & Relaxation Station- 3rd Year Thesis

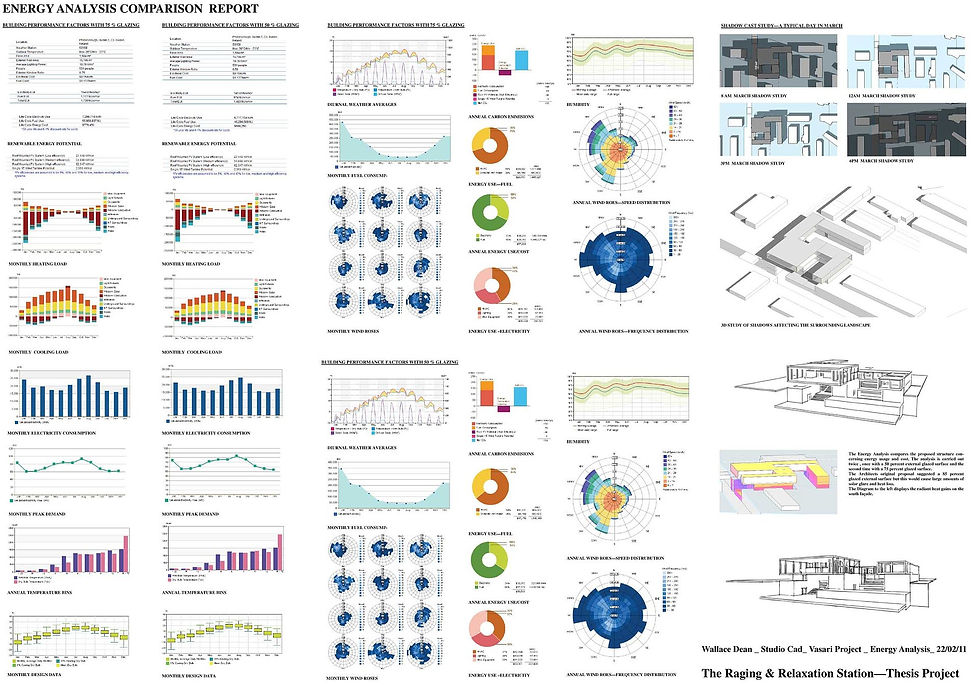


3rd Year Thesis Project
The Raging and Relaxation Station is a conceptual design by a 5th Year Architecture Student of Dublin School of Architecture, Anna Pierce. I developed the design from sketched hand drawings. The design encompasses a spa area, a Luas (tram) stop and a relaxation and therapeutic area/gym.
The Project formed part of my B.Sc. Ordinary Degree in Architectural Technology. I received a Distinction (1.1)
Residential-Valhalla Low Energy Housing Project-SDCC
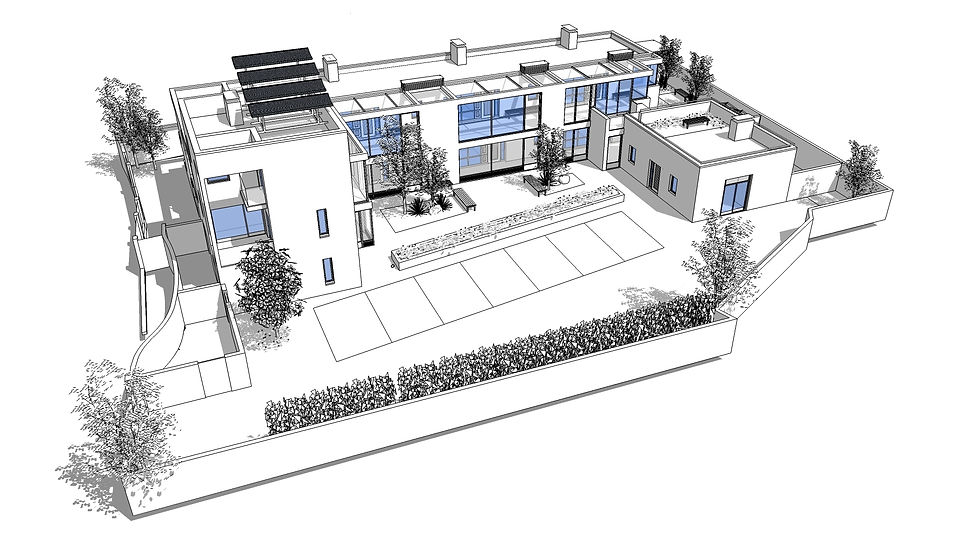

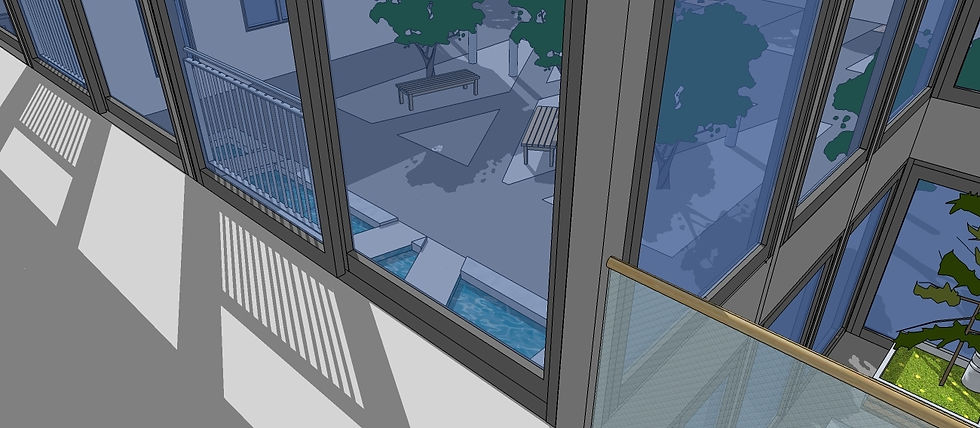

3D Modelling for SDCC
The Vahalla Housing Development was designed by South Dublin Architects. As part of the design team it was my duty to update and developed the 3D models as the architects and design team continuously developed the design.